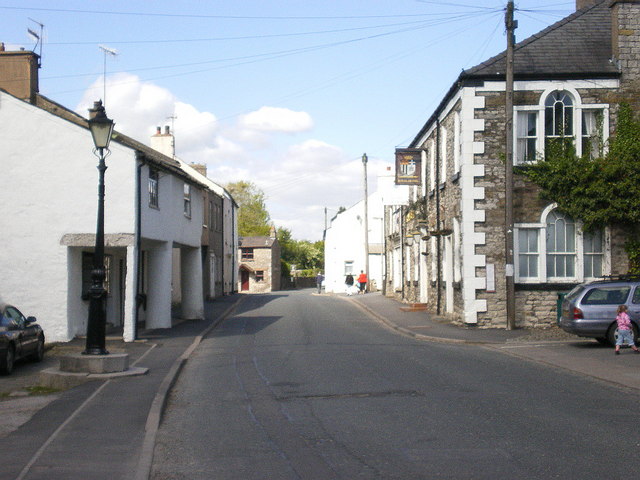BURTON HOUSE, NORTH WING; BURTON HOUSE, SOUTH WING; BURTON HOUSE AND REAR GARDEN WALL ATTACHED TO SOUTH WING AND FORMING REAR WALL OF THE WHITE COTTAGE AND OUTLOOK - List Entry

-
Description
"House, now divided into 3, and rear garden wall. Late C18 with later alterations. Ashlar front, rubble sides and rear, partly with scored stucco; graduated greenslate roof. 3-storey central block with 2-storey pavilions and linking blocks, plus cellars. 9 bays 1:2:3:2:1. Sashes with glazing bars in moulded stone surrounds. Venetian style Main Entrance..." -
Owner
Historic England -
Source
Local (Co-Curate) -
License
What does this mean? Unknown license check permission to reuse
-
Further information
Link: https://historicengland.org.uk/listing/the-list/list-entry/1087316
Resource type: Text/Website
Added by: Simon Cotterill
Last modified: 5 years, 7 months ago
Viewed: 537 times
Picture Taken: Unknown -
Co-Curate tags










