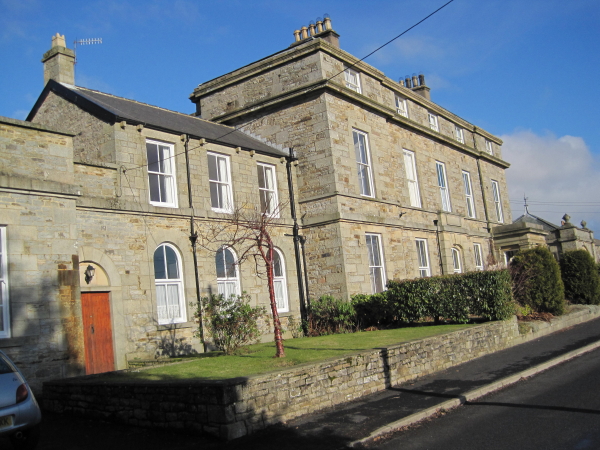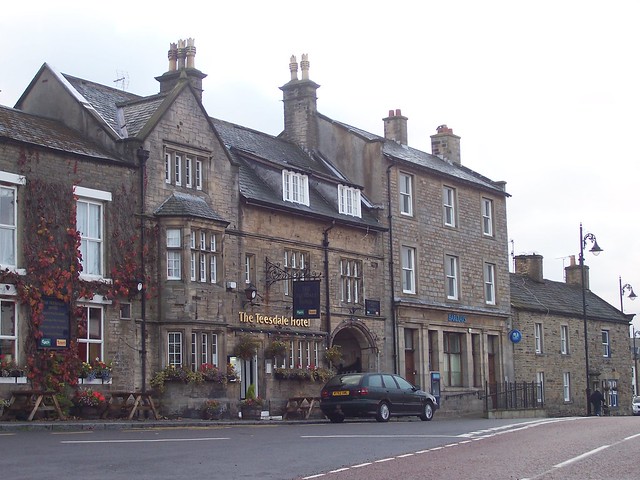Middleton House, Hude

-
Description
"Middleton House was designed by Ignatius Bonomi for the London Lead Company in 1823, and was altered significantly in the later C19th. The house has had more than its fair share of visitors in its 190 year history from cabinet ministers to landed gentry and even modern royalty. The house was the principal London Lead Company building in the area. The house and outbuildings then reverted to Raby ownership, and in 1946 were used as a hotel and shooting lodge. Middleton House is a large coursed sandstone building with ashlar plinths and dressing and a roof of both Lakeland and Welsh slate. The main house has 3 storeys, 5 bays, with set-back 2-storey 3-bay left wing and extension of carriage arch and one-storey, 2 bay service block. Middleton house has open views to the south into Teesdale. The house was in the 1990's divided in three, and was extensive refurbished. http://www.keystothepast.info/durhamcc/K2P.nsf/K2PDetail?readform&PRN=D13932" Photo by Les Hull, 2010. -
Owner
Les Hull -
Source
Geograph (Geograph) -
License
What does this mean? Creative Commons License
-
Further information
Link: http://www.geograph.org.uk/photo/1708433
Resource type: Image
Added by: Simon Cotterill
Last modified: 5 years, 8 months ago
Viewed: 609 times
Picture Taken: 2010-02-13 -
Co-Curate tags








