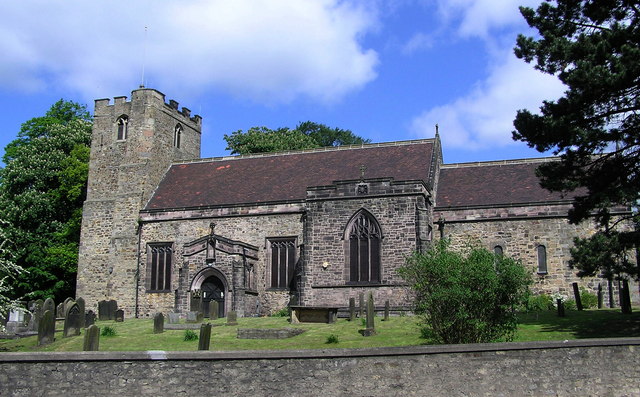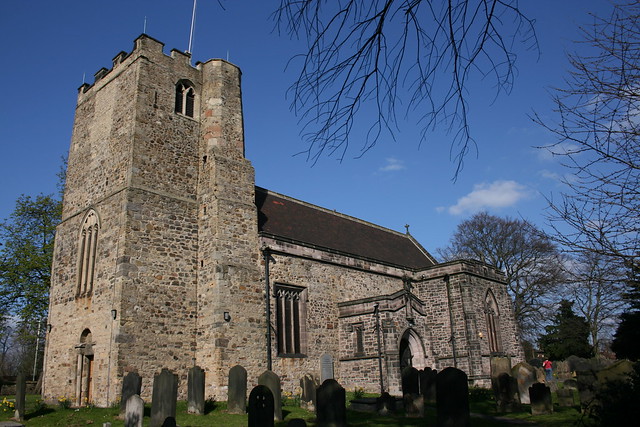Architectural Features: ST ANDREW'S, HAUGHTON-LE-SKERNE

-
Description
Detailed description. "...The West Toweris trapezoidal in plan, with a stair turret (rectangular in plan at the base but stepping back to a semioctagonal form in its upper parts) to the south-west. The north wall of the tower and south wall of the turret are continuous with the side walls of the nave, resulting in the central axis of the tower itself being set some distance north of that of the nave. The tower has no buttresses; there is a chamfered set-back at the level of the clock chamber floor, and a moulded string below the embattled parapet. The tower contains..." -
Owner
Haughton Hub -
Source
Local (Co-Curate) -
License
What does this mean? Unknown license check permission to reuse
-
Further information
Link: http://www.haughtonhub.co.uk/village-groups/st-andrews-church-of-england/architectural-features.aspx
Resource type: Text/Website
Added by: Pat Thomson
Last modified: 5 years, 9 months ago
Viewed: 575 times
Picture Taken: Unknown -
Co-Curate tags








