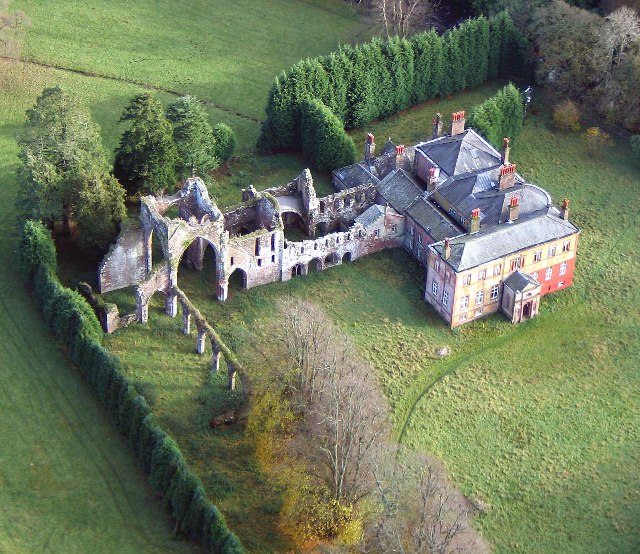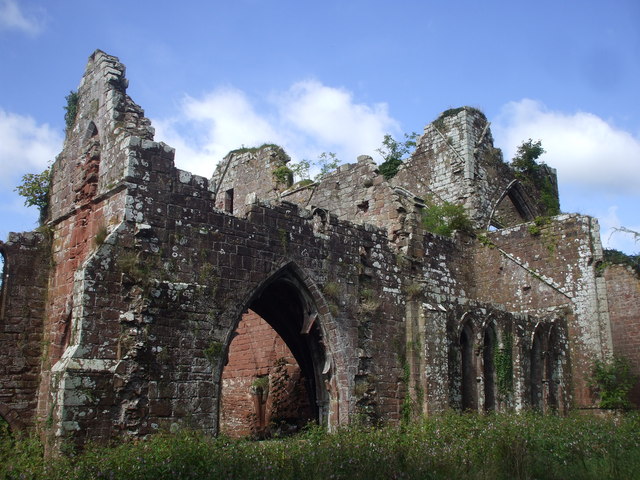HOUSE, INCORPORATING MONASTIC RUINS AND COURTYARD BUILDINGS ADJOINING TO EAST - Calder Abbey - List Entry

-
Description
"House, incorporating south monastic range of abbey, and adjoining courtyard buildings....Calder was suppressed in 1536 and granted by Henry VIII to one of his Commissioners, Dr Thomas Leigh, in 1538. A painting by Matthias Read in Abbot Hall Art Gallery, Kendal, shows the property c.1730 when it was purchased by John Tiffin; this painting shows the original form of the south range now incorporated in the house. A new frontage to the west end of this range was added in the late C18 (a holograph plan dated 1785 and signed by John Carr of York in the Jackson Collection, Carlisle Public Library, shows an unexecuted design for the site. The document's cover is, however, endorsed "Mr Senhouse house at Calder Abbey near Whitehaven by me 1788" in the same hand); the riverside elevation was remodelled in the early C20. Constructed of stone (stuccoed to the west elevation, ashlar and rustication to the riverside) with sill bands and eaves cornice. The hipped, graduated slate roofs have end and eaves corniced stone chimney stacks with tall, decorative pots. the symmetrical west elevation is 2 storeys with cellars and 7 bays overall. The ornate pedimented porch, with its double door and semicircular fanlight, was added in 1859..." -
Owner
Historic England -
Source
Local (Co-Curate) -
License
What does this mean? Unknown license check permission to reuse
-
Further information
Link: https://historicengland.org.uk/listing/the-list/list-entry/1336040
Resource type: Text/Website
Added by: Edmund Anon
Last modified: 6 years, 2 months ago
Viewed: 546 times
Picture Taken: Unknown -
Co-Curate tags










