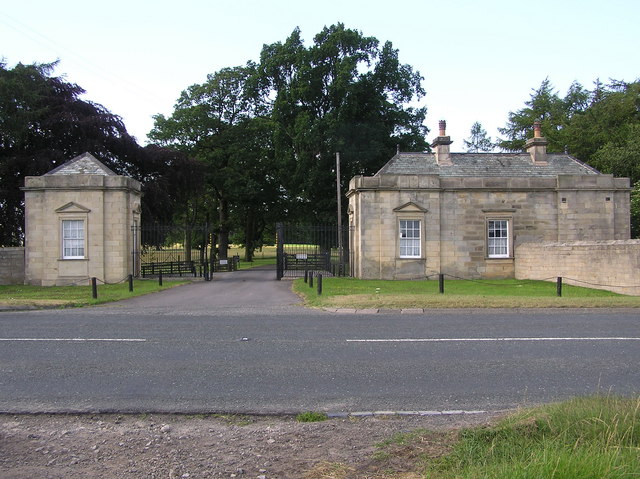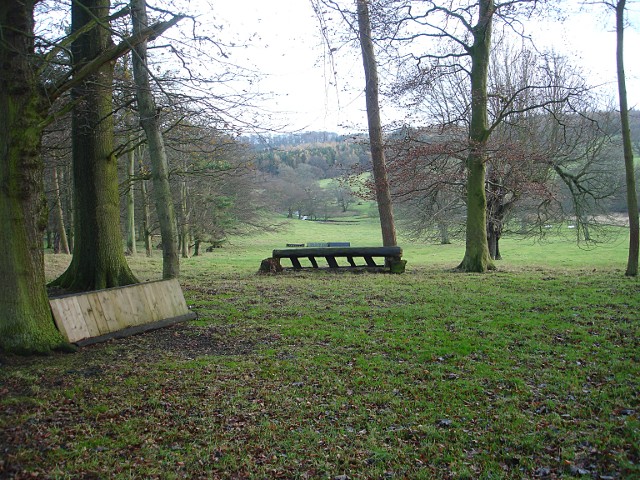STREATLAM CASTLE SOUTH LODGES, WITH WALLS, GATES AND RAILINGS ATTACHED - List Entry

-
Description
"2 lodges, with gates, dwarf walls and railings, and flanking walls, forming south entrance to Streatlam Castle (now demolished). Circa 1840. Lodges: Sandstone ashlar with plinths; roofs of graduated Lakeland slates. Ashlar walls. Wrought iron gates and railings. Classical style. West lodge square one-storey, one-bay with projecting centre to/each elevation. Aproned and pedimented sash with glazing bars and architrave in south elevation to road; finely dentilled cornice and high blocking course; pyramidal roof with central banded square chimney. Pedimented architrave to 6-panel door and high overlight in right return facing gates, the pediments of door and window at the same height. East lodge one storey, 3 bays, each end bay with projecting centres on all sides; south elevation has pedimented window at left....." -
Owner
Historic England -
Source
Local (Co-Curate) -
License
What does this mean? Unknown license check permission to reuse
-
Further information
Link: https://historicengland.org.uk/listing/the-list/list-entry/1440520
Resource type: Text/Website
Added by: Simon Cotterill
Last modified: 6 years, 7 months ago
Viewed: 540 times
Picture Taken: Unknown -
Co-Curate tags








