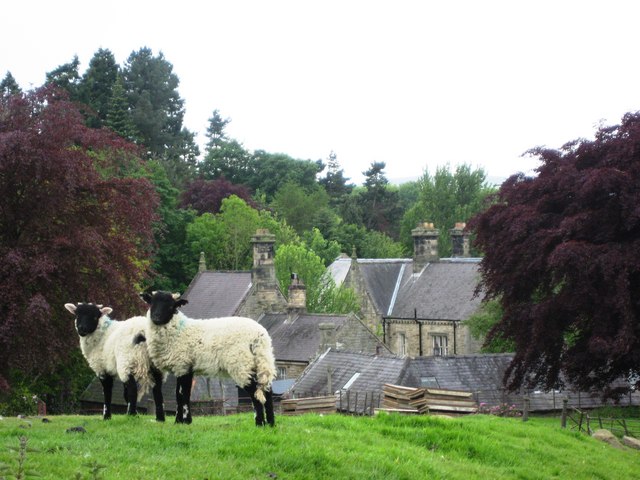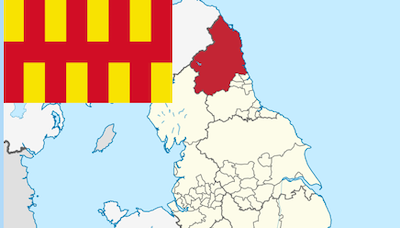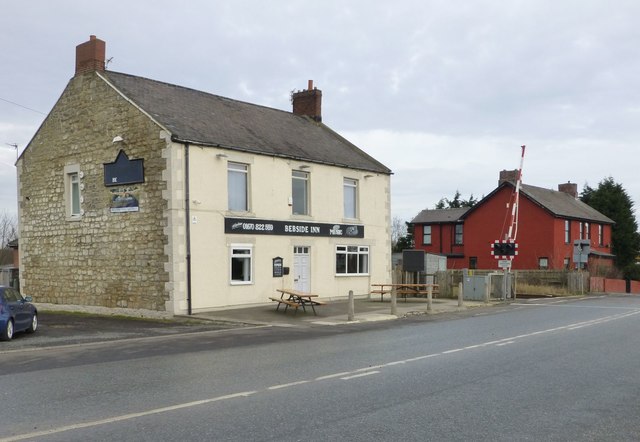KITCHEN WING, WALLS AND OUTBUILDING 30 METRES SOUTH OF UNTHANK HALL - List Entry

-
Description
"Kitchen wing, outbuilding and yard wall, c.1860 by Dobson, with re-set C16 features. (The linking range to the main house was demolished 1965). Rock- faced masonry with dressings, slate roof. South front (to road) 2 storeys, 1 and 2 bays. Left bay has 2-light mullioned windows and coped gable with moulded kneelers; steeply-pitched roof...." -
Owner
Historic England -
Source
Local (Co-Curate) -
License
What does this mean? Unknown license check permission to reuse
-
Further information
Link: https://historicengland.org.uk/listing/the-list/list-entry/1303093
Resource type: Text/Website
Added by: Simon Cotterill
Last modified: 6 years, 7 months ago
Viewed: 676 times
Picture Taken: Unknown -
Co-Curate tags









