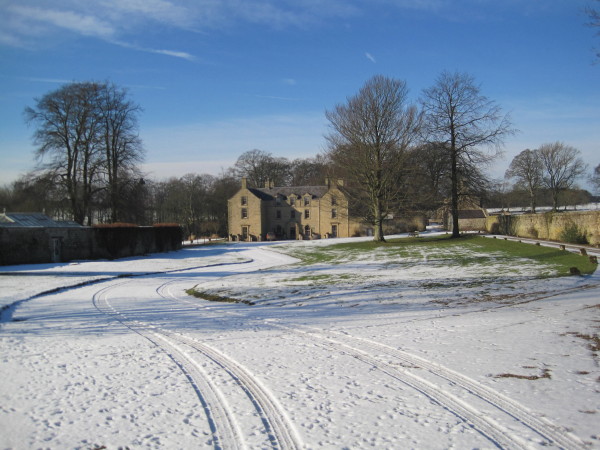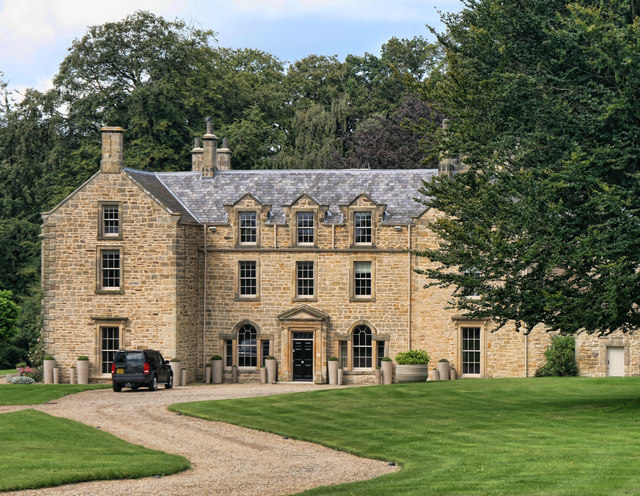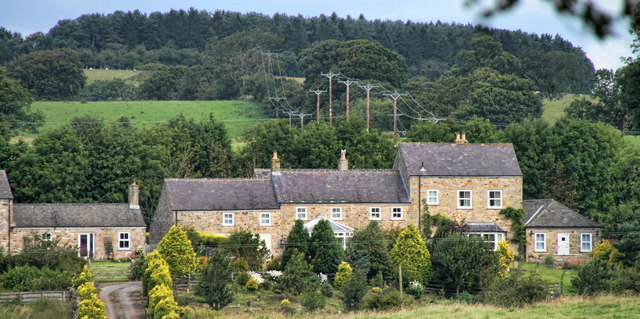Hallington Hall

-
Description
"This country house was built in the mid-18th century for Ralph Soulsby. It was later altered and extended to by members of the Trevelyan family - better known from Wallington - through the 18th and 19th centuries. The building has many Classical style motifs and elements. These include pilasters, a frieze and pediment around a central doorway. Symmetrical facades were very much the fashion and gave a restrained elegance to the building. Elsewhere there are rusticated designs, such as for the corner quoins of the building. This is a Grade II Listed Building protected by law. http://www.keystothepast.info/durhamcc/K2P.nsf/K2PDetail?readform&PRN=N21179" Photo by Les Hull, 2012. -
Owner
Les Hull -
Source
Geograph (Geograph) -
License
What does this mean? Creative Commons License
-
Further information
Link: http://www.geograph.org.uk/photo/3008977
Resource type: Image
Added by: Simon Cotterill
Last modified: 6 years, 9 months ago
Viewed: 719 times
Picture Taken: 2012-02-08 -
Co-Curate tags









