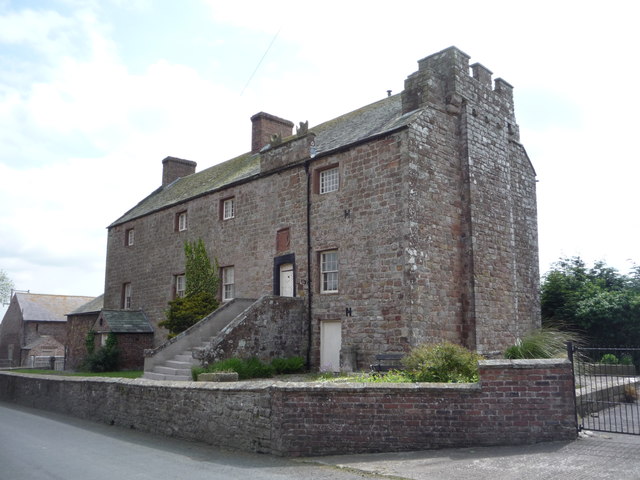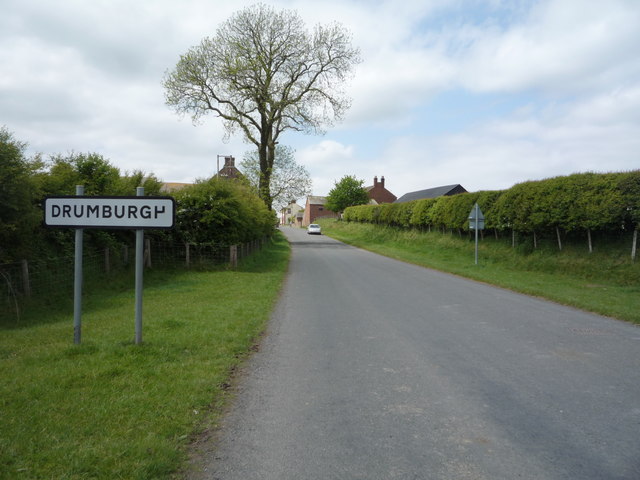DRUMBURGH CASTLE - List Entry

-
Description
"Tower House, now farmhouse. C13, licence to crenellate granted to Robert le Brun 24 August 1307. Alterations originally dated 1518 with initials and coat of arms of Thomas Lord Dacre over entrance; further alterations between 1678 and 1681 for John Aglionby and C19 additions. Extremely thick walls of squared and coursed red sandstone (from the nearby Roman Wall) on chamfered plinth, parapet over entrance with carved stone eagle finials; steeply pitched graduated greenslate roof with coped gables, brick chimney stacks. 3 storeys (formerly 4 storeys), 5 bays; single-storey single-bay extension to left. C19 gabled brick porch with Welsh slate roof; to right is a blocked round-headed C13 window. C13 blocked round-headed ground floor entrance is partly covered by C16 or C17 external stone steps to first floor. 1517 entrance...." -
Owner
Historic England -
Source
Local (Co-Curate) -
License
What does this mean? Unknown license check permission to reuse
-
Further information
Link: https://historicengland.org.uk/listing/the-list/list-entry/1144623
Resource type: Text/Website
Added by: Edmund Anon
Last modified: 6 years, 11 months ago
Viewed: 657 times
Picture Taken: Unknown -
Co-Curate tags









