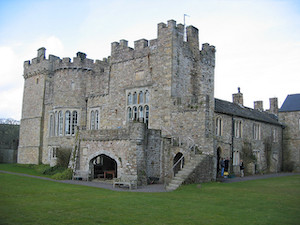FEATHERSTONE CASTLE - List Entry

-
Description
"Country house. Possibly an early C13 hall-house (now incorporated in west range) with early C14 south-west tower; early C17 alterations; remainder c.1812-30 for Thomas Wallace. Coursed rubble with dressings; slate and stone- flagged roofs; stone chimneys. 4 ranges with corner towers around a rectangular courtyard; nursery wing on north-east tower. Castellated style. Mainly C19 fenestration and embattled parapets. Embattled west front. Buttressed 2-storey hall range: early C17 ogee-headed doorway to cross-passage (possibly re-set early C13 pointed doorway facing courtyard at far end of passage); two c.1330 cross windows with cusped trefoiled heads. 3-stage early C14 L-plan south-west tower...." -
Owner
Historic England -
Source
Local (Co-Curate) -
License
What does this mean? Unknown license check permission to reuse
-
Further information
Link: https://historicengland.org.uk/listing/the-list/list-entry/1370307
Resource type: Text/Website
Added by: Pat Thomson
Last modified: 6 years, 12 months ago
Viewed: 656 times
Picture Taken: Unknown -
Co-Curate tags







