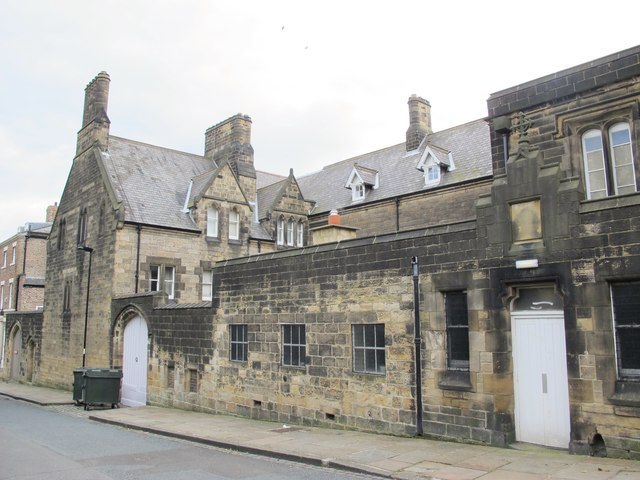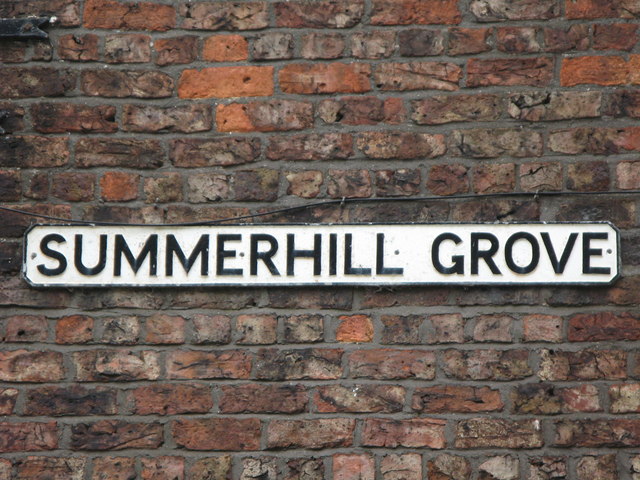ST ANNE'S CONVENT AND WALLS ATTACHED - Newcastle - List Entry

-
Description
"St. Anne's Convent and Walls attached GV II House, later convent. Circa 1826 by Bonomi for Cuthbert Rippon of Stanhope Castle; addition of second floor and chapel and other alterations 1878 by Dunn and Hansom for St. Anne's Convent. Coursed squared sandstone with ashlar dressings; roofs of Welsh slate. Irregular plan, with roughly U-shaped ranges around a small yard. Tudor style. Front to street: 2 storeys; 2 gable ends enclosing high wall; further wall at left. 4-bay range at rear of central yard; 2 boarded doors in wall, at left for pedestrians, and at left of yard for vehicle...." -
Owner
Historic England -
Source
Local (Co-Curate) -
License
What does this mean? Unknown license check permission to reuse
-
Further information
Link: https://historicengland.org.uk/listing/the-list/list-entry/1121147
Resource type: Text/Website
Added by: Simon Cotterill
Last modified: 7 years, 1 month ago
Viewed: 753 times
Picture Taken: Unknown -
Co-Curate tags









