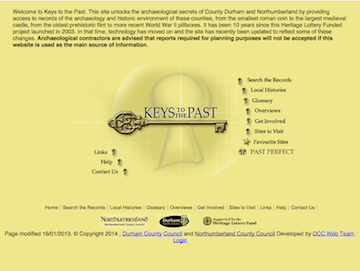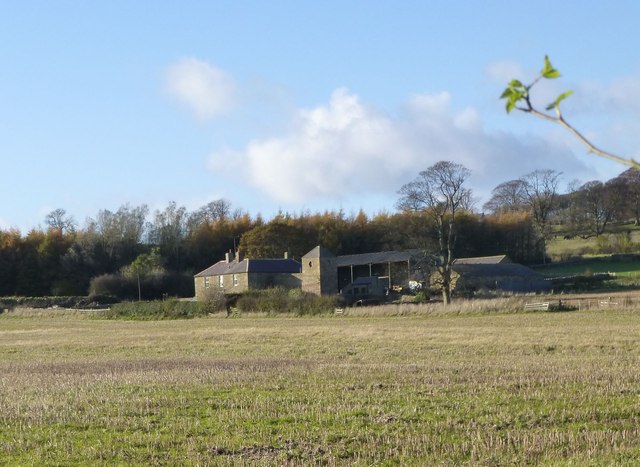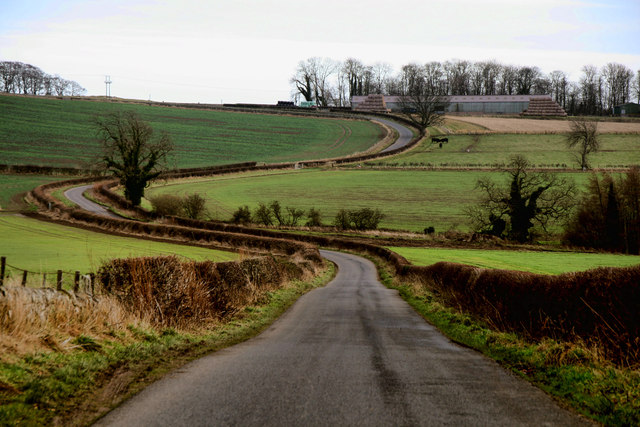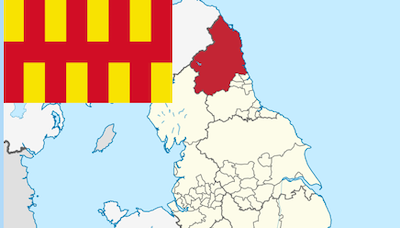Topics > Northumberland > Heckley, Denwick
Heckley, Denwick
Heckley is a distributed group of farms/hamlets, located about 1½ miles north of Alnwick in Northumberland. They include Heckley House, Heckley High House and Heckley Fence. A vill or township of Heckley (or Hincliff) was first documented in 1147, with at least ten free owners of houses and lands, and with the moor or common.[1] There are few visible remains of the Medieval settlement, which was most likely centred on Heckley Grange. The 1860 Northumberland Farm Index includes Heckley Fence, Heckley Grange, Heckley House and Heckley High House, all within the township of Abbeylands, in the ancient parish of Alnwick. Today, they are part of Denwick Civil Parish. Heckley House dates from the late 18th century and is a Grade II listed building on the National Heritage List for England. Heckley High House dates from c1810 (Grade II listed) and the dovecote at Heckley Fence dates from the 18th century (also Grade II listed).
Heckley High House

from https://keystothepast.info/se…
Heckley deserted medieval village (Denwick)
- ...Heckley or Hincliff, on high ground two miles north of Alnwick was in 1147 a vill or township with at least ten free owners of houses and lands, and with …
Added by
Simon Cotterill

from https://historicengland.org.u…
HECKLEY HOUSE - Denwick - List Entry
- House, late C18 with C19 rear wing. Front tooled-and-margined stone, returns tooled stone; Welsh slate roof. Original house L-plan with later infill to rear. South elevation 2 storeys on basement, …
Added by
Simon Cotterill

from https://historicengland.org.u…
HECKLEY HIGH HOUSE FARMHOUSE WITH ADJACENT OUTBUILDING TO WEST - Denwick - List Entry
- House, c.1810, incorporating C18 fabric in west range and outbuilding. Main block squared tooled stone with tooled-and-margined quoins and dressings; C18 parts rubble with roughly-squared quoins; Welsh slate roof with …
Added by
Simon Cotterill

from https://historicengland.org.u…
DOVECOTE TO EAST OF HECKLEY FENCE FARMHOUSE WITH ATTACHED WALL - Denwick - List Entry
- Dovecote and attached wall, late C18. Dovecote rubble with tooled quoins and dressings; Welsh slate roof. Wall squared stone with some brick courses, on rubble base. Square dovecote, linked by …
Added by
Simon Cotterill


from https://keystothepast.info/se…
Heckley deserted medieval village (Denwick)
- ...Heckley or Hincliff, on high ground two miles north of Alnwick was in 1147 a vill or township with at least ten free owners of houses and lands, and with …
Added by
Simon Cotterill

from https://historicengland.org.u…
HECKLEY HOUSE - Denwick - List Entry
- House, late C18 with C19 rear wing. Front tooled-and-margined stone, returns tooled stone; Welsh slate roof. Original house L-plan with later infill to rear. South elevation 2 storeys on basement, …
Added by
Simon Cotterill

from https://historicengland.org.u…
HECKLEY HIGH HOUSE FARMHOUSE WITH ADJACENT OUTBUILDING TO WEST - Denwick - List Entry
- House, c.1810, incorporating C18 fabric in west range and outbuilding. Main block squared tooled stone with tooled-and-margined quoins and dressings; C18 parts rubble with roughly-squared quoins; Welsh slate roof with …
Added by
Simon Cotterill

from https://historicengland.org.u…
DOVECOTE TO EAST OF HECKLEY FENCE FARMHOUSE WITH ATTACHED WALL - Denwick - List Entry
- Dovecote and attached wall, late C18. Dovecote rubble with tooled quoins and dressings; Welsh slate roof. Wall squared stone with some brick courses, on rubble base. Square dovecote, linked by …
Added by
Simon Cotterill














