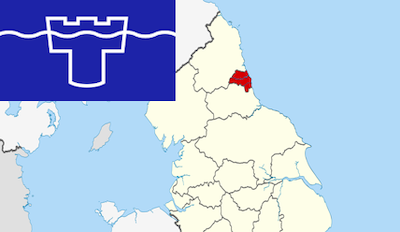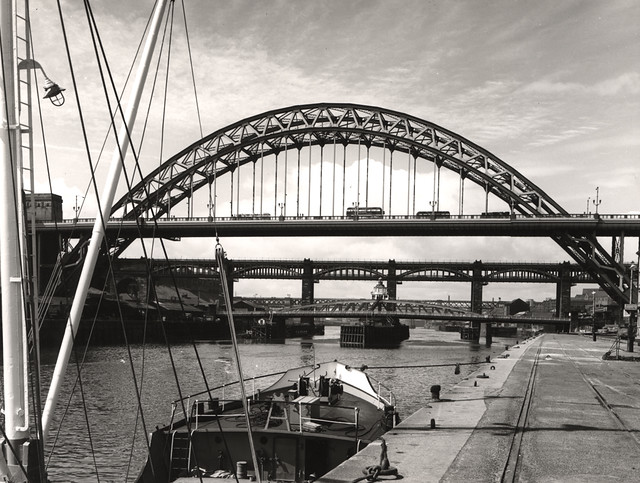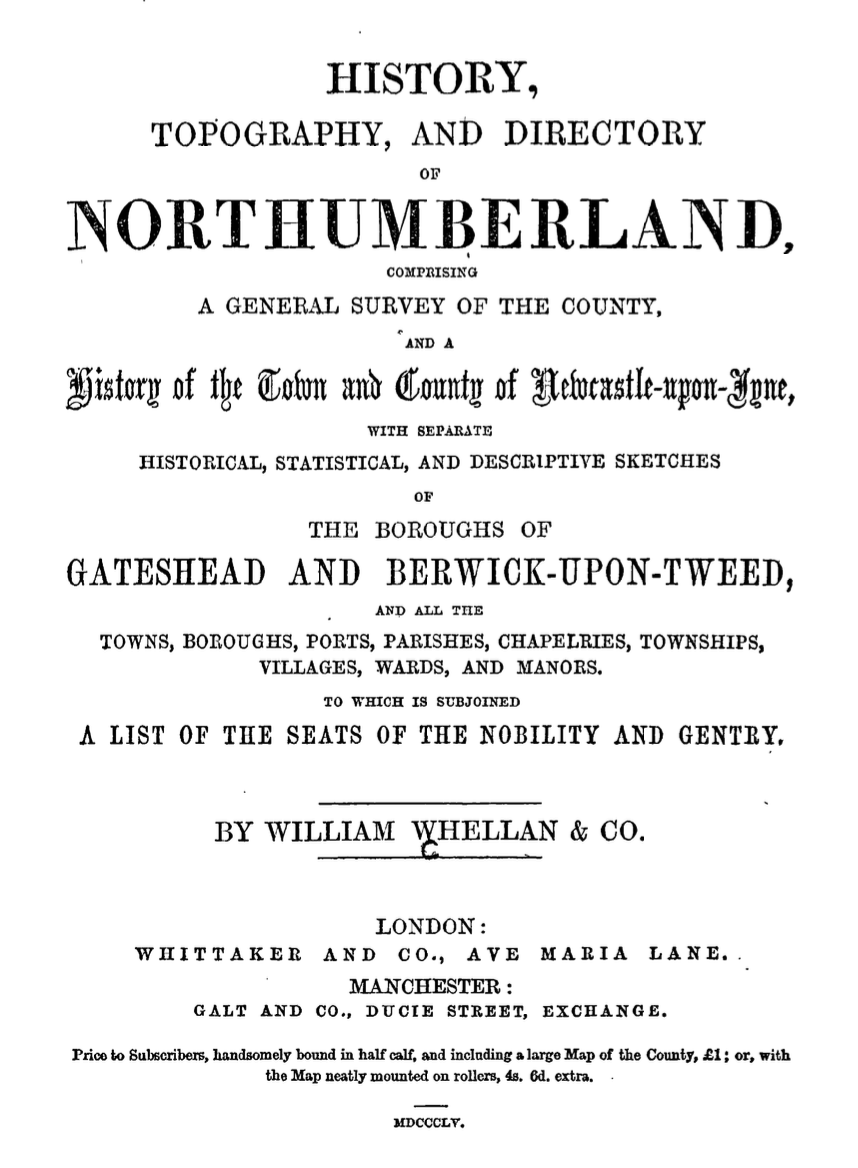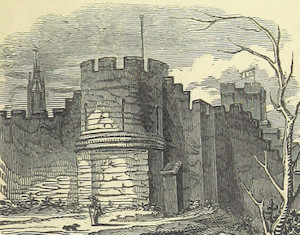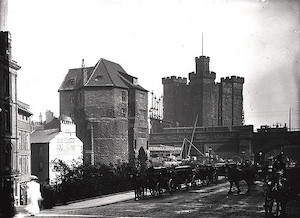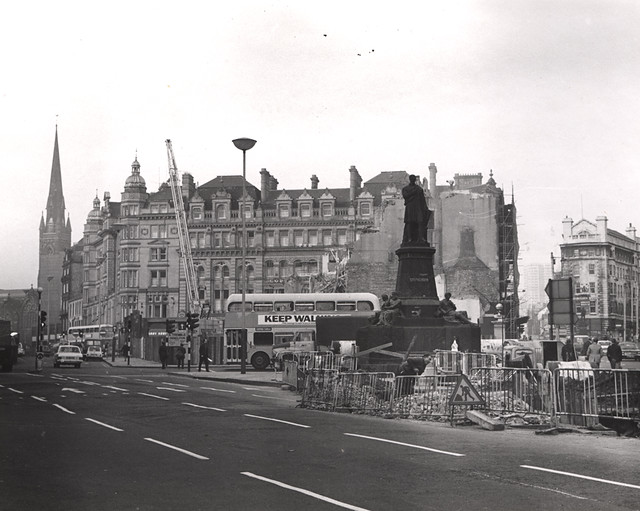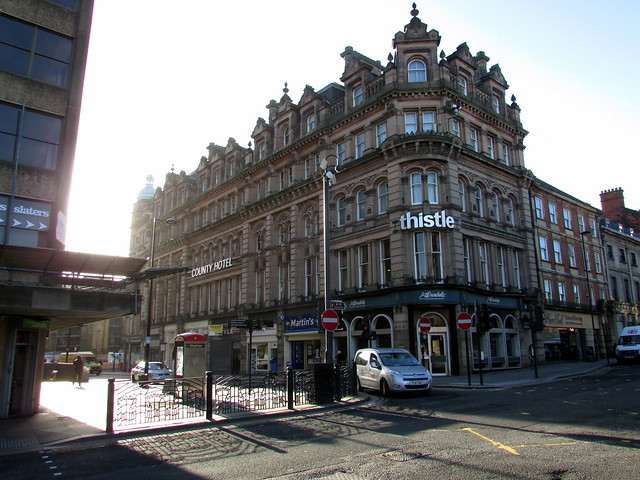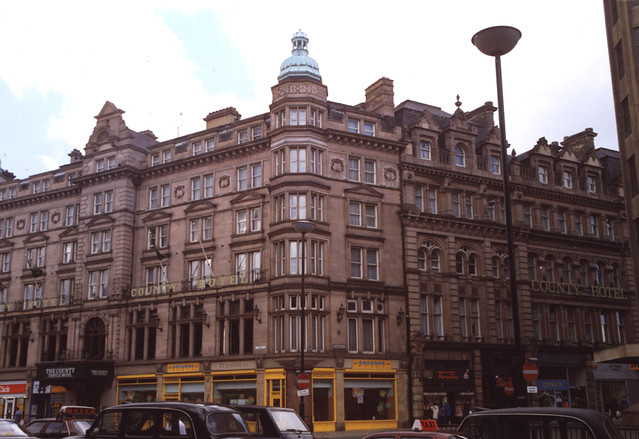Topics > Tyne and Wear > Newcastle upon Tyne > Newcastle, 1855 > Newcastle Fortifications
Newcastle Fortifications
Extract from: History, Topography, and Directory of Northumberland...Whellan, William, & Co, 1855.
FORTIFICATIONS, etc.
Among the fortifications of Newcastle, the Castle from which the town derives its name, claims pre-eminence. This edifice, as has been previously remarked, stands in an irregular open area, called the Castle Garth, north west of the Sandhill, south of the Side, and is accessible by many crooked alleys. It was erected by Robert Curthose the eldest son of the Conqueror, and was formerly surrounded by two strong and high walls, which enclosed an area of more than three acres. The keep covers an area of 76 feet, by 66 feet, is from 14 to 17 feet thick in its walls, and its height from the surface of the ground to the top of the lowest battlement of the tower, is upwards of 97 feet. A flight of nineteen steps within the inner wall which enclosed the keep, conducts to an exceedingly strong portal, the entrance to the outer tower; another flight of twenty-four steps conducts to a guard-room of 13 feet by 12, the interior of which appears to have been highly embellished, and a third and short flight of eight steps leads thence, by a lofty and imposing portal, to the state apartments, which are marked by much antique grandeur. A winding staircase from the ground floor to the summit of the castle, awl galleries communicating with each other exist in the thickness of the walls. Near the grand entrance is the chapel, an apartment about 46 feet wide by 20, now shorn of its beauty, but evidently once a highly-adorned Norman edifice. This castle maintained its place among the fortifications of the north till the latter part of the fifteenth century, when its days of degradation commenced. It was farmed by the Company of Tailors from 1605 to 1615. For what purpose the Tailors required it does not appear to be known; but they paid for it an annual rent of one pound sterling. It was granted by James I., in 1618, to Alexander Stevenson, one of the pages of the bedchamber, for fifty years, at a rental of forty shillings per annum. The subsequent history of the castle is anything but a feudal one, the bright days of the old structure were long departed. In 1808 it became the property of John Turner, Esq., of London, who sold it to the corporation for 900 guineas. Upon its coming into the possession of the municipality, they instantly set about its restoration, and in 1848, they let It at a nominal rent to the Newcastle Antiquarian Society, and the two bodies have agreed to expend a certain sum on the restoration of the interior. An Antiquarian Society could hardly possess a more fitting locale.
The walls, gates, and military towers of Newcastle, aided by the Tyne on the south, and the deep glens of Ouseburn and Pandon Dean on the west; caused this town, in Leland's time, to be regarded as one of the most strongly fortified places in Europe. But since 1745, advancing population and commerce have ground most of these fortifications to dust, yet enough still remains to show what they have been. The town wall was upwards of two miles in circuit, from twelve to twenty feet high; and eight feet thick. It was perforated by six or seven strongly embattled gates; and defended by numerous towers. All the gates were in existence about sixty or seventy years ago, and of the numerous towers, about a dozen still survive. They are repaired and kept in order; and applied to various useful purposes - very burghal and commercial, but very anti-feudal. One is the Shipwrights' Hall one the Masons' Hall, while the weavers, the colliers, the glaziers, the plumbers, the armourers, the felt-makers, the curriers, and other trades, have all succeeded in obtaining halls for their meetings, in some or other of these old towers.
THE GATES. SANDGATE is said to have received its name from its being built on the sands thrown up by the tide, which, previous to the building of the quay flowed considerably above the place where this gate stood. It was removed in 1798. PANDON GATE supposed to have been embodied in the Roman Wall, and possessing curious marks of antiquity and strength, was demolished in 1795. PILGRIM GATE, a low, arched, and thick structure, stood at the head of Pilgrim-street, and was taken down in 1802. NEWGATE crossed the street to which it gave name, at the west end of Blackett-street. It was defended by massive outworks, and its towers, in former times, served for a jail. It was removed in 1811, at which time a portcullis and several large cannon-balls were discovered in its walls. The WESTGATE, containing four wards, "with huge oak and iron doors," and described as a “mightie strong thing," stood on the street to which it gave name, at the end of Cross-street, and was taken down in 1811. The CLOSEGATE, a heavy and repulsive structure, stood on the Close, on a line with the Sandhill, in the immediate neighbourhood of the Tyne, upon whose margin stood a tower which communicated with Closegate.
During the period that walls and towers were needed, the inhabitants of Newcastle were divided into twenty-four wards, or divisions, for the better defence of the town. To each of these wards a portion of the walls and a certain number of towers were assigned, so that in the event of any attack there might be no confusion, but that each ward might march to its proper place, and there defend the town against its assailants.
Also in this Directory (Whellan, 1855) for Newcastle:
- Description of Newcastle
- Early history
- Fire of Newcastle & Gateshead (1854)
- Extinct Monastic Edifices
- Fortifications, etc.
- Churches and Chapels
- Public schools
- Hospitals and Almshouses
- Benevolent Societies and Institutions
- Public Civil Buildings, etc.
- Literary and Scientific Societies, etc
- Commerce and Manufacturers, etc.
- Corporation, etc.
- General Charitities of Newcastle-upon-Tyne
- Eminent Men
- Post Office, Newcastle
- Directory of Newcastle-upon-Tyne

